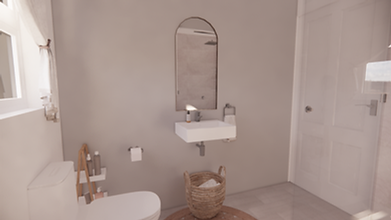top of page

HOUSE SOUTHON
Residential Design
The project consisted of design proposals and redesigning of existing spaces such as an entrance foyer, an open plan kitchen-, a dining area- and TV area, a guest bedroom, a separate guest bathroom, a master bedroom and an en-suite bathroom. The design followed a coastal style as requested by the client. Many existing furniture elements were incorporated to ensure planning efforts for the home's renovations.








bottom of page