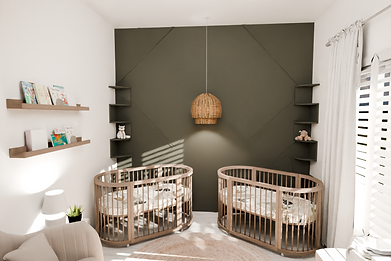top of page

House Van Zyl
Residential Design
The project consisted of design proposals and redesigning of all spaces in the existing house with a few structural changes. Spaces included an entrance foyer, a dining area, a kitchen and scullery, a TV/living area, three guest bedrooms, a nursery room for twins, a guest bathroom, a separate guest restroom, a master bedroom and an en-suite bathroom.












































bottom of page